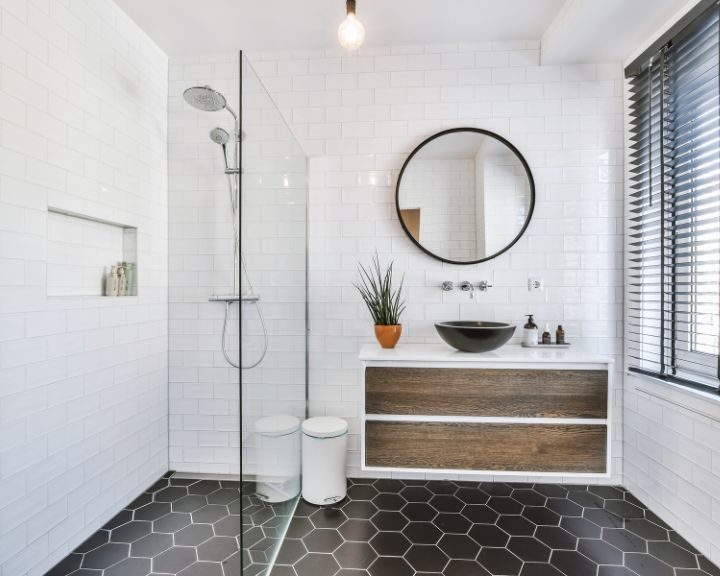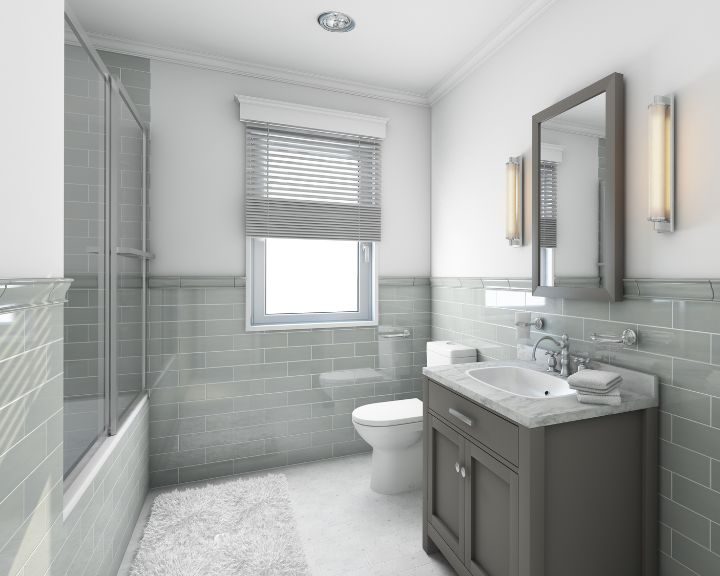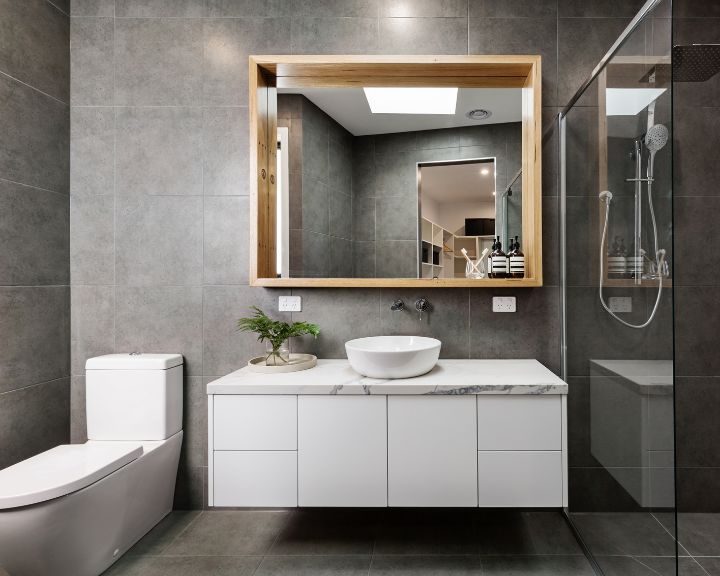Bathroom Design Basingstoke
Bathroom Design Services in Basingstoke, HAmpshire
Basingstoke Bathroom Fitters, specialise in providing top-of-the-line bathroom design services. Whether you’re looking for a complete bathroom design or a partial bathroom design, our team of experienced designers and contractors are here to help.
At Basingstoke Bathroom Fitters, we understand that your bathroom is more than just a functional space, it’s a place where you start and end your day. That’s why we take the time to understand your personal style and functional needs to create a bathroom that not only looks great, but also functions perfectly for you and your family.
Our team of designers will work with you to create a custom bathroom design that fits your budget and the existing layout of your space. Using the latest 3D software, we can provide detailed and realistic visualisations of your new bathroom, allowing you to see the final result before any work begins. We offer a wide range of bathroom fixtures and fittings, including toilets, sinks, bathtubs, and shower units. We also offer a variety of materials, such as ceramic, porcelain, stone, and glass, so you can choose the perfect finish for your bathroom. Our team can also assist you in selecting the right lighting and ventilation for your space.
At Basingstoke Bathroom Fitters, customer satisfaction is our top priority. We will work closely with you throughout the entire process to ensure that your new bathroom meets all of your needs and exceeds your expectations. Browse our website to see some of our past work and contact us today to schedule a consultation. Let us help you design the bathroom of your dreams!
Get A Free Quote
The Different Types of Bathroom Designs
There are many bathroom designs to choose from, each with its own unique style and feel. From modern and minimalist to traditional and luxurious, we have a wide selection of bathroom designs for you to explore. Browse the different options to find the perfect bathroom design for you. Each design can be customised to fit your specific needs and preferences.
A modern bathroom design is all about clean lines, minimalism and functionality. With a focus on simplicity and elegance, modern bathrooms feature sleek, contemporary fixtures and high-end finishes. One of the key features of a modern bathroom is the use of clean and simple lines, with minimal ornamentation or embellishment. The colour palette used in modern bathroom designs is often neutral, with white, grey and black being popular choices.
The use of natural materials such as stone, concrete, and wood is also common in modern bathroom designs, which gives it an organic and natural feel. High-end fixtures and technology are also key elements of modern bathroom design, such as LED lighting, digital shower controls, and smart mirrors. These technologies not only add to the aesthetic of the bathroom but also increases the functionality and convenience.
Traditional bathroom designs are characterized by their classic and timeless aesthetic, featuring elegant and ornate details. These designs often draw inspiration from history, using traditional elements and styles from different eras such as Victorian, Edwardian, and Georgian. One of the key features of a traditional bathroom is the use of intricate and detailed design elements, such as ornate moldings, intricate tilework, and elegant fixtures.
The colour palette used in traditional bathroom designs is often rich and warm, with colours such as deep blues, greens, and purples being popular choices. The use of natural materials such as marble, granite, and ceramic tiles is also common in traditional bathroom designs, which gives it a luxurious and sophisticated feel.
An en-suite bathroom is a private bathroom attached to a bedroom, typically found in luxury homes. The en-suite bathroom is designed for convenience, privacy, and luxury, and is becoming increasingly popular in modern homes.
One of the key features of an en-suite bathroom is its accessibility, as it is connected directly to the bedroom, allowing for easy access and privacy. En-suite bathrooms often feature high-end fixtures and finishes, such as marble countertops, double vanities, and large walk-in showers. Many en-suites also incorporate luxury features such as a spa-like bathtub, heated floors, and built-in shelving and storage.
Design-wise, en-suite bathrooms can be styled in a variety of ways, from modern and minimalist to traditional and luxurious. Many homeowners option for a spa-like retreat feel, with natural materials such as stone and wood, and relaxing colour palettes.
A wet room bathroom is a modern, sleek and stylish bathroom design that features an open shower area and no shower tray or enclosure. The entire bathroom floor is waterproofed and sloped to a central drain, creating a seamless and cohesive look. Wet rooms are perfect for small bathrooms as they save space and create an illusion of a larger room. They are also ideal for those with mobility issues as the lack of shower tray eliminates the need for stepping over a lip.
Wet rooms can feature various tile styles, such as a monochromatic look or a contrasting tile pattern. They can also incorporate luxury features such as underfloor heating, rainfall shower heads, and built-in shelving. Overall, wet rooms offer a modern and luxurious spa-like feel to any bathroom.
A disabled bathroom, also known as an accessible bathroom, is designed to meet the needs of individuals with disabilities. These bathrooms typically feature wider doorways and floor space to accommodate mobility devices, as well as grab bars, non-slip flooring, and lower countertops. Toilets may also be designed with a higher seat, or include handrails for added support. Showers and bathtubs may include built-in seats, hand-held showerheads, and non-slip surfaces for added safety. Some common fixtures used in disabled bathrooms include walk-in shower enclosures, level-access shower trays, and raised height toilets.
Additionally, many disabled bathrooms include features such as easy-to-use faucets and lever-style door handles, to accommodate those with limited mobility. Overall, accessible bathrooms are designed to promote independence and safety for individuals with disabilities.

What are the aspects to consider when designing a bathroom?
Designing a bathroom can be a daunting task, that’s why having Basingstoke Bathroom Fitters will help you design your bathroom to meet your needs and requirements whilst getting everything right the first time. We consider several factors when designing a bathroom, such as space, lighting, layout and size, colours, and access.
When designing a bathroom, space should be a top consideration. A cramped bathroom can feel claustrophobic and can make it difficult to move around and use the space effectively. Without proper consideration of space, it can also be challenging to install necessary fixtures and features, such as a shower or bathtub, and storage solutions. Additionally, a lack of space can make it difficult to maintain proper hygiene and cleanliness in the bathroom.
On the other hand, having ample space in a bathroom can make it feel more open, airy, and comfortable. It also allows for better functionality and the ability to include luxury features such as a double vanity or large soaking tub. Furthermore, having space in the bathroom allows for easy movement and accessibility, which is especially important for individuals with disabilities or mobility issues.
Natural light is an essential element in bathroom design. It not only enhances the overall aesthetic of the space, but it also provides numerous benefits for both functionality and health. Without proper consideration for natural light, a bathroom can become dark and dingy, making it difficult to see and navigate.
Additionally, a lack of natural light can negatively impact our circadian rhythm, leading to sleep disturbances and a decrease in overall well-being. On the other hand, incorporating natural light into a bathroom design can create a bright and inviting space, improve visibility and task lighting, and provide a source of vitamin D. Overall, natural light should be a top priority when designing a bathroom for optimal function and well-being.
The layout and size of a bathroom are crucial considerations during the design phase. The layout determines the flow and functionality of the space, while the size determines what kind of features can be incorporated. A smaller bathroom may be used for a guest room or a half bath, and therefore, space-saving features such as a corner shower or a wall-mounted toilet may be suitable.
On the other hand, a larger bathroom may be used for a master suite and can include luxurious amenities such as a freestanding tub or a large walk-in shower. A good layout and size also help to create a functional and comfortable space, regardless of its intended use. It is important to consider the layout and size during the design phase to ensure that the bathroom is functional, comfortable and stylish.
The colour scheme of a bathroom is an important consideration during the design phase. It sets the tone and mood of the space, creating a cohesive and visually appealing design. The colour scheme must match the style of the bathroom to ensure that the aesthetics and look of the bathroom match. A modern bathroom will look best with a neutral colour palette, a classic bathroom will look best with warmer colours and a traditional bathroom will look best with a cool colour scheme.
The right colour scheme can make a small bathroom look larger and a large bathroom look cosier. It can also make a dark bathroom look brighter, and a bright bathroom look more soothing. Choosing the right colour scheme can also enhance the overall look and feel of the bathroom, making it more inviting and comfortable to use.
Fixtures and fittings are an important aspect of bathroom design and must be considered during the design phase. These include items such as faucets, shower heads, toilets, and vanities. It can have a significant impact on the overall look and functionality of the bathroom. For example, choosing a larger vanity with double sinks can make a big difference in a shared bathroom, while a smaller vanity with a vessel sink can save space in a smaller bathroom.
The type of fixtures and fittings can also affect the layout and size of the bathroom, such as a wall-mounted toilet or a corner shower. The fixtures and fittings also determine the water consumption and the energy consumption of the bathroom. It’s important to choose high-efficiency fixtures and fittings to save water and energy in the long run.

Frequently Asked Questions
Bathroom design can often be difficult for a variety of reasons. To help you out, here are some common problems and how to solve them:
1. Inadequate space: Most bathrooms tend to be relatively small in size, which can lead to problems with inadequate space for users. Consider designing your bathroom to allow more than one person at a time, or consider using alternative spaces like a hallway or loft area.
2. Poor circulation: Poor circulation can lead to conditions like bathroom dust mites, which are tiny insects that thrive in areas with little airflow. Consider installing high-quality flooring, ceiling tiles, and ventilation systems to remedy this.
3. Uncomfortable fixtures and fittings: Lastly, bathroom fixtures and fittings can often be uncomfortable or unsanitary. Try to find modern and traditional designs, or look for fixtures that can be easily replaced if they become damaged or outdated. By consulting with a qualified bathroom designer, you will ensure the success of your project.
When designing a bathroom, it is important to consider some key factors, such as the size and layout of the space, the homeowner’s aesthetic preferences, and features like a bathtub, shower, or walk-in closet. Additionally, include features like onyx tiles or marble flooring to create an upscale and luxurious bathroom look.
Bathroom design is important for a number of reasons. Firstly, a well-designed bathroom can increase the overall value and functionality of a home. A bathroom that is both functional and visually appealing can make a home more comfortable and enjoyable to live in, and can also increase its resale value.
Additionally, a properly designed bathroom can also improve accessibility and safety. For example, incorporating features such as grab bars, non-slip flooring, and walk-in showers can make a bathroom more accessible for people with mobility issues. Furthermore, good bathroom design can also improve overall hygiene and sanitation, by incorporating features such as ventilation, and making it easy to clean and maintain.
When designing a bathroom, there are a few key things to consider to ensure that the space is both functional and aesthetically pleasing.
Firstly, it is important to consider the layout and size of the space. This will determine what fixtures and features can be incorporated, such as the size and placement of a bathtub or shower, the number of sinks, and the location of the toilet. It’s essential to make sure that the layout is efficient and comfortable, allowing for easy movement and use of the bathroom.
Secondly, it is important to consider the overall aesthetic and desired style of the bathroom. This includes the selection of materials such as tile, countertops, and flooring, as well as the colour scheme and design elements. It’s important to choose materials that are durable, easy to maintain, and in line with the overall aesthetic of the bathroom and the home.
By considering these two things, a bathroom can be designed that is both functional and visually appealing, that will increase the overall value and functionality of a home.
Professional Bathroom Design Basingstoke
Basingstoke Bathroom Fitters are a team of experienced and skilled bathroom designers who can help you with all your bathroom design needs. We specialise in everything from simple updates to full bathroom arrangements. We have been designing and renovating bathrooms for over 30 years.
We serve the following areas:
- Aldershot
- Andover
- Bracknell
- Crowthorne
- Farnborough
- Farnham
- Fleet
- Newbury
- Reading
- Thatcham
- Winchester
- Wokingham
Don’t hesitate to contact us for a free consultation and quote. Give us a call or fill out our online enquiry form and one of our team members will get back to you as soon as possible. Let us help you turn your bathroom into the space of your dreams.

